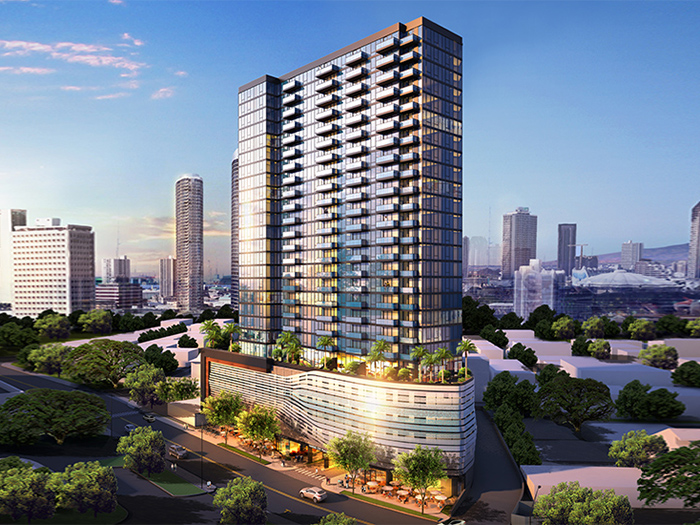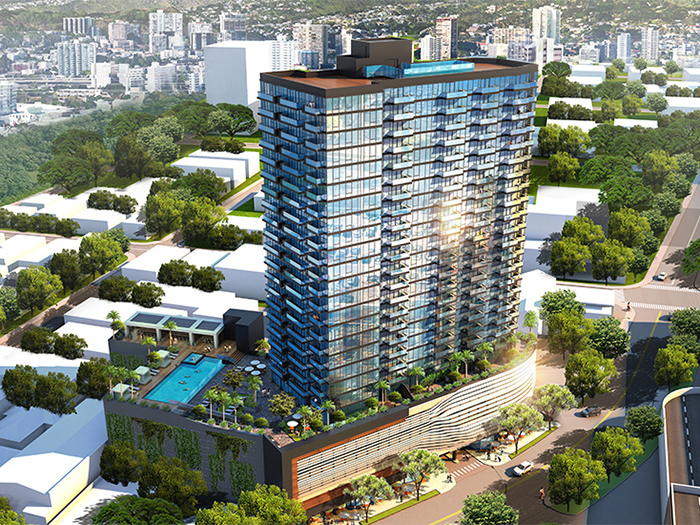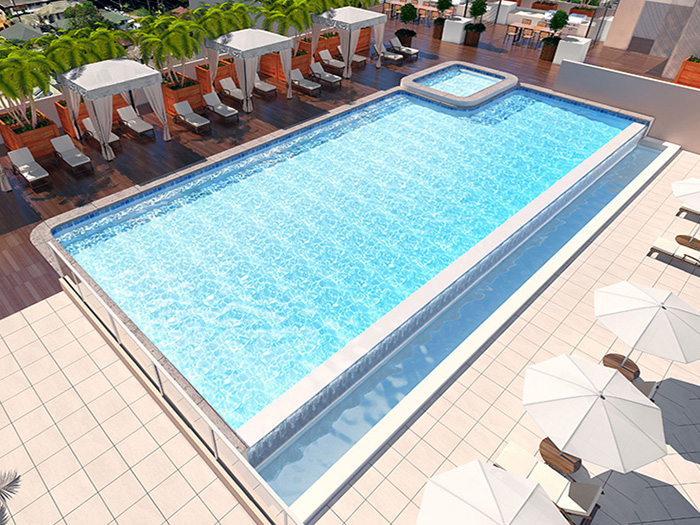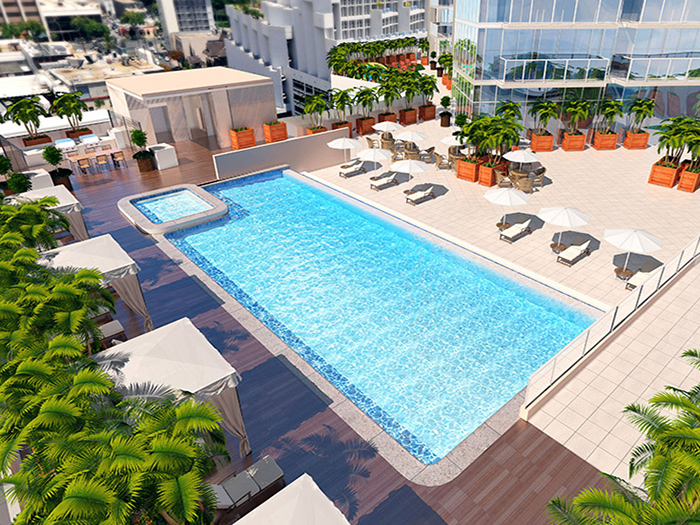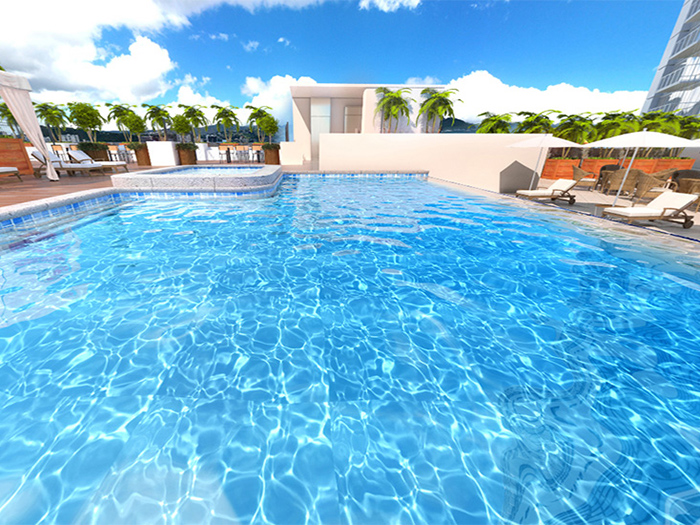Company Project 
Hawaii City Plaza
Project introduction:
The project has 184 condominiums and some business units. It is a commercial and residential project. The total height of the building is about 250 feet.
Including:
- Three retail commercial stores and some parking lots on the first floor.
- Parking lots on the 2nd to 5th floor.
- Public facilities on the 6th floor, including swimming pool, owners' activity center, GYM, small theater, Children's activity area and 4 residential units.
- Affordable housing on the 6th floor(1 unit) to 10th floor.
- Condominiums sold at market price on the 6th floor(3 units) and on the 11th floor to 27th floor (No 13th floor).
- The parking space and public support area of the project is approximately 180,000 square feet.
- 184 condominiums cover an area of approximately 140,000 square feet.
- The commercial area is about 7,000 square feet.
- This is a real estate development project with the standards of hotel property management.
Projects completed before 2019: Planning approval, construction drawing design, foundation engineering construction permit approval, house pre-sale permit.
The project has started in March 2019.
Due to the collaboration with the Hawaii Department of Health on the soil reporting project and the impact of COVID-19, the soil reporting project for the current project has been completed.
During the period of 2025-2026, the construction drawings are being revised. The originally approved planning drawings are retained, including 184 condominiums, 3 commercial shops on the first floor, and the original approved floor plans remain unchanged. The structural engineering construction drawings are being revised. The original land property division is retained. The original approvals from the planning department and the municipal government council (TOD) for the special transportation area project are retained. The pre-sale permits for the houses are also retained.
Latest commencement date of the project:
The project is planned to commence in October 2026, be completed in August 2029, and obtain the residence permit and property ownership certificate in December 2029.
View of the street view of the project in HONOLULU: Click here
Hawaii City Plaza Project March 2019 Groundbreaking Ceremony Video (Please click here to view)
Project related attachments:
 1. Business Development Plan of the project for November 2025
1. Business Development Plan of the project for November 2025
 2. Business Development Plan of the project for September 2024
2. Business Development Plan of the project for September 2024
 3. Construction project general contractor cost of the Project for September 2023
3. Construction project general contractor cost of the Project for September 2023
 4. Project Brochure for September 2023
4. Project Brochure for September 2023
 5. Rendering of the project from 2015 to 2022
5. Rendering of the project from 2015 to 2022
 6. Business Development Plan of the project for February 2021
6. Business Development Plan of the project for February 2021
 7. Total Construction Cost of the project for February 2021
7. Total Construction Cost of the project for February 2021
 8. Land Value Evaluation Analysis Report of the project for February 2021
8. Land Value Evaluation Analysis Report of the project for February 2021
 9. Residence Type Introduction of the project
9. Residence Type Introduction of the project
Govenment Documents of the Project:
 1. Foundation Building Permit of the project
1. Foundation Building Permit of the project
 2. House Pre-sale Document 2 of the project
2. House Pre-sale Document 2 of the project
 3. House Pre-sale Document 3 of the project
3. House Pre-sale Document 3 of the project
 4. Special District Development Permit of the project
4. Special District Development Permit of the project
 6. Establishment Health Management Plan (EHMP) of the project
6. Establishment Health Management Plan (EHMP) of the project
 7. I-924 Approval Letter of the Project (issued by USCIS)
7. I-924 Approval Letter of the Project (issued by USCIS)
Documents related to the parcels of project:
 1. Information about land transactions in 2015
1. Information about land transactions in 2015
 2. Land Title Report (710 Sheridan Street Honolulu)
2. Land Title Report (710 Sheridan Street Honolulu)
Construction lans:
 2. Construction drawings of foundation works
2. Construction drawings of foundation works
 3. Structural engineering construction drawings
3. Structural engineering construction drawings
 4. Water SupplyFire FightingAir Conditioning Construction Drawing
4. Water SupplyFire FightingAir Conditioning Construction Drawing
 5. Electric construction drawing
5. Electric construction drawing
 6. Civil construction drawings
6. Civil construction drawings
